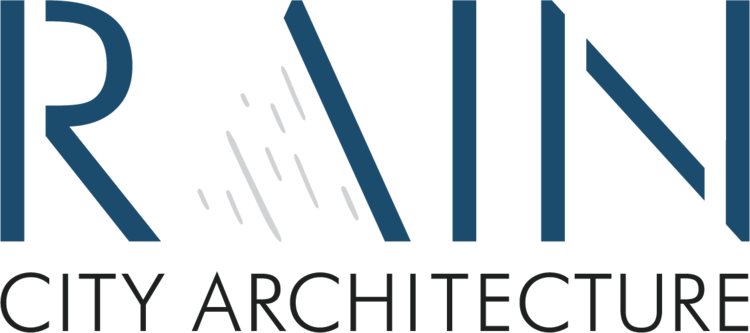Sky Ranch House
A narrow site with encroaching structures on either side of the existing house presented a unique design dilemma, how to achieve quality daylighting throughout the house without losing privacy. It quickly became apparent that the only option was to open the home upward. Ideally suited to its marine climate, the openings to the sky allow the residents to take advantage of precious sporadic sun breaks throughout the months of grey. This project was a full gut of a 1932 “saltbox” home with an addition that more than doubled the size of the original 702 sf house to accommodate its residents and their growing family.
The home serves as a three-dimensional sun dial, ever changing, marking the passage of each day and season as the sun moves across the main spaces and interacts with the home.
Contractor: Heartwood Builders
Photographer: John Granen








